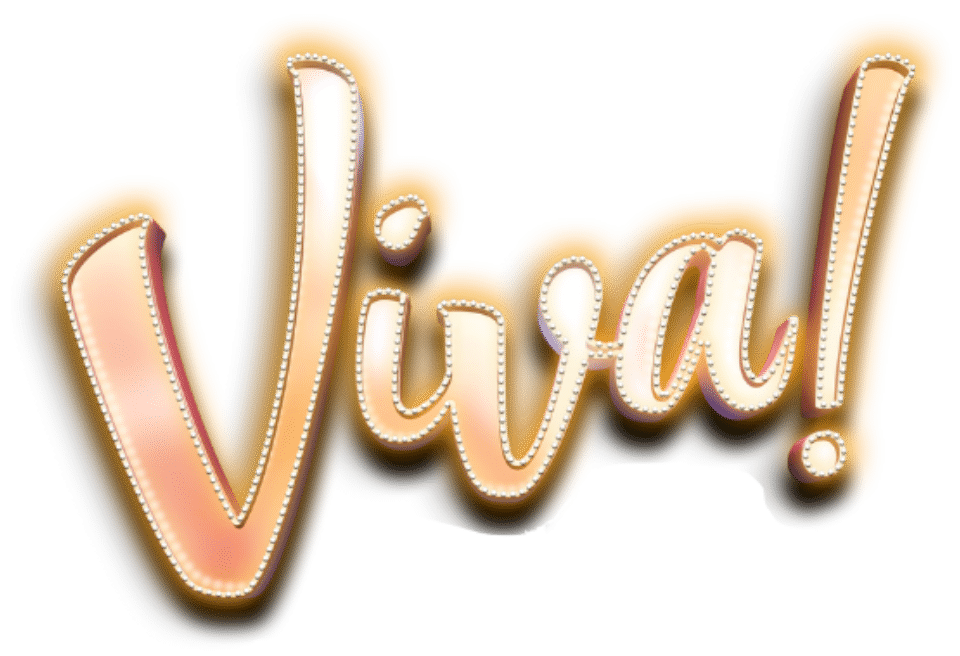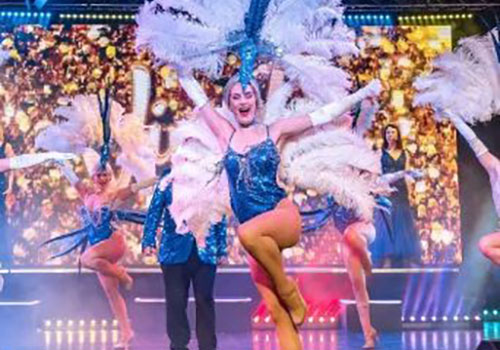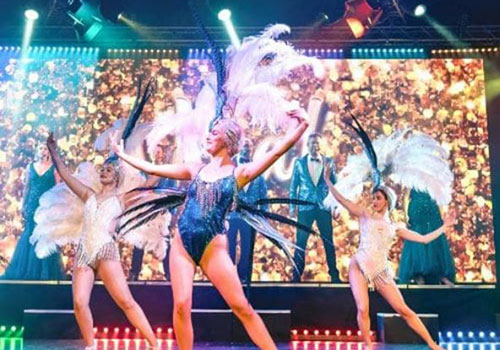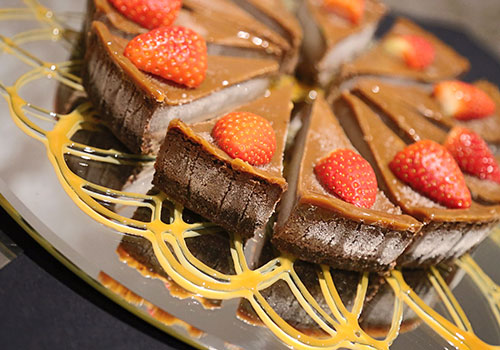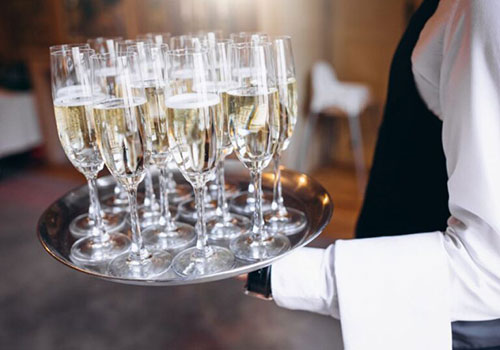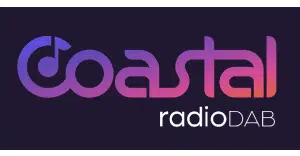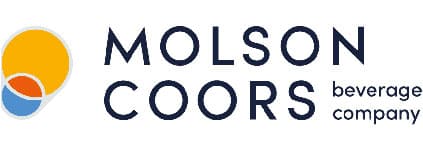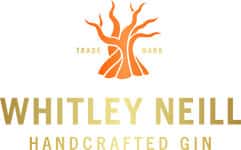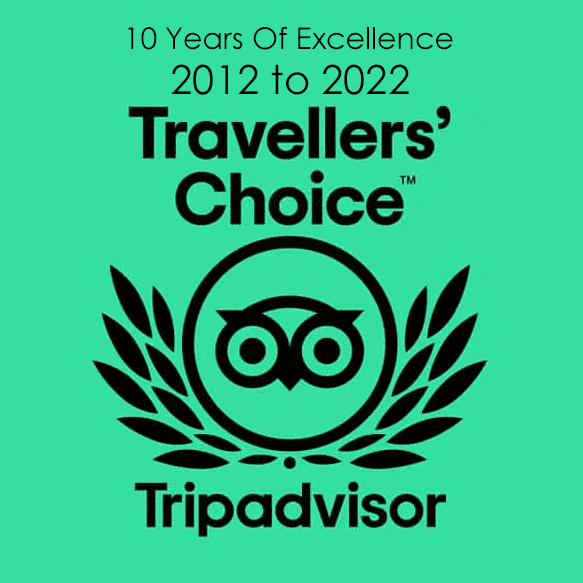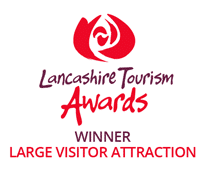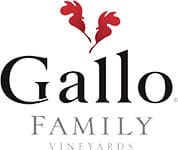Viva the venue
Spanning 33,000 square feet of space, our huge venue has incredible style and personality across our three show & event function spaces.
Have a look at our 3 stunning function rooms! Each individual space is unique and can be tailored to a variety of needs – from full function room hire to full show extravaganzas! So whichever your needs and desires, we guarantee to have the perfect space for you!
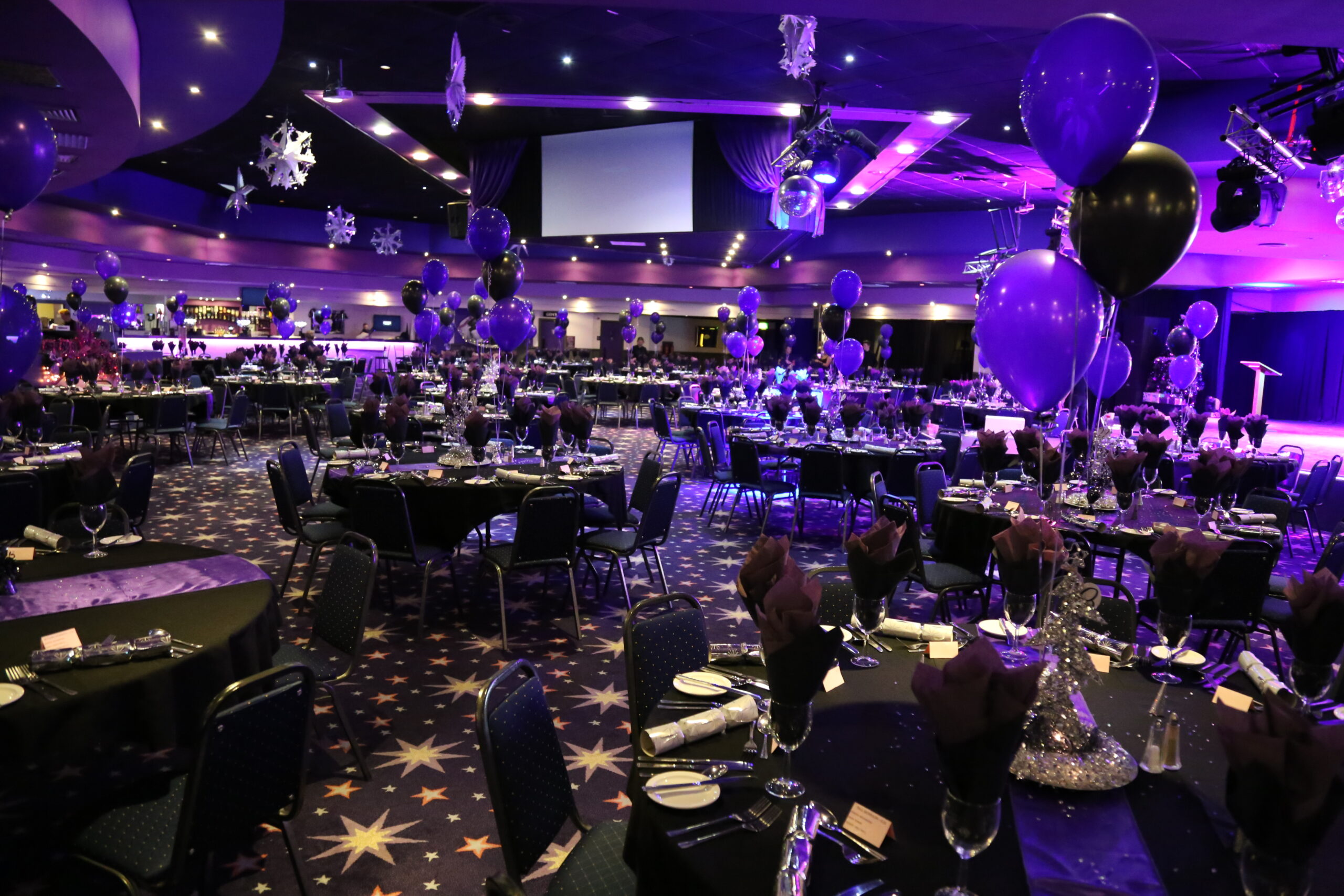
Viva Arena
Our fabulous Cabaret Theatre where most of the action takes place! With a high ceiling, huge stage and open floor plan, this is a room which can host gala dinners, charity evenings, visiting show productions, or be transformed into a nightclub – and so much more!
- Total room floor space – 950 m2
- Capacity: 470 cabaret seated (drinks tables), 520 banqueting (round tables for food), 632 in an open plan arrangement (open area seating and standing)
- Stage – 12m x 8m – 0.5m high
- Catwalk – 6ft x 8ft (retractable)
- Stage and Room Lighting – Including LED colour fittings, scanners, moving heads – computer controlled / flexible programming
- Huge LED Stage Screen Backdrop (30m2)
- 14k Dynachord PA system with high level flown monitor system
- 30 channel fully programmable digital sound desk and high quality sound system/PA
- Handheld radio mics, head mic and lead mics available
- Dedicated Washroom and Disable Disabled Bathroom Facilities
- 3 am alcohol and entertainment licence
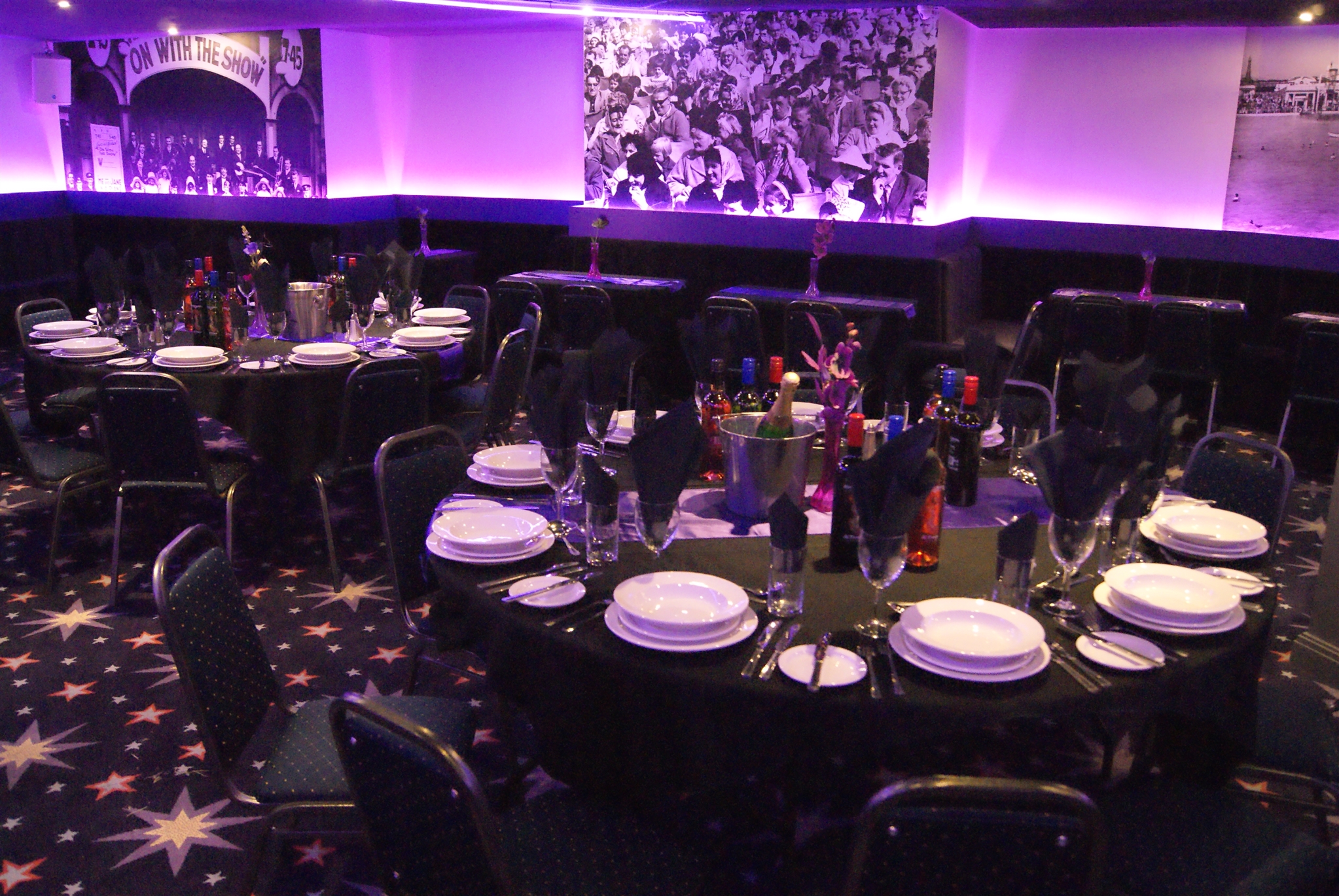
The Round Room
Our most intimate space, this is a stunning room where you can celebrate any occasion, or host a meeting in a private function room space – in style! This beautiful room is comfortable, stylish and can easily be customised to your needs.
This room is perfect for birthday parties, meetings, hen parties, and so much more!
- Total room floor space – 80 m2
- Capacity: 115 cabaret seated (drinks tables) and 90 in an open plan arrangement (open area seating and standing)
- Mobile/Modular Stage
- Stage and Room Lighting – Including LED colour fittings – computer controlled / flexible programming
- 4 x 72inch Wall Mounted LED Televisions with HDMI input/switching
- Digital karaoke system installed
- 12 channel sound desk and high quality sound system/PA
- Handheld radio mics, head mic and lead mics available
- Dedicated Washroom/Bathroom Facilities
- 3 am alcohol and entertainment licence
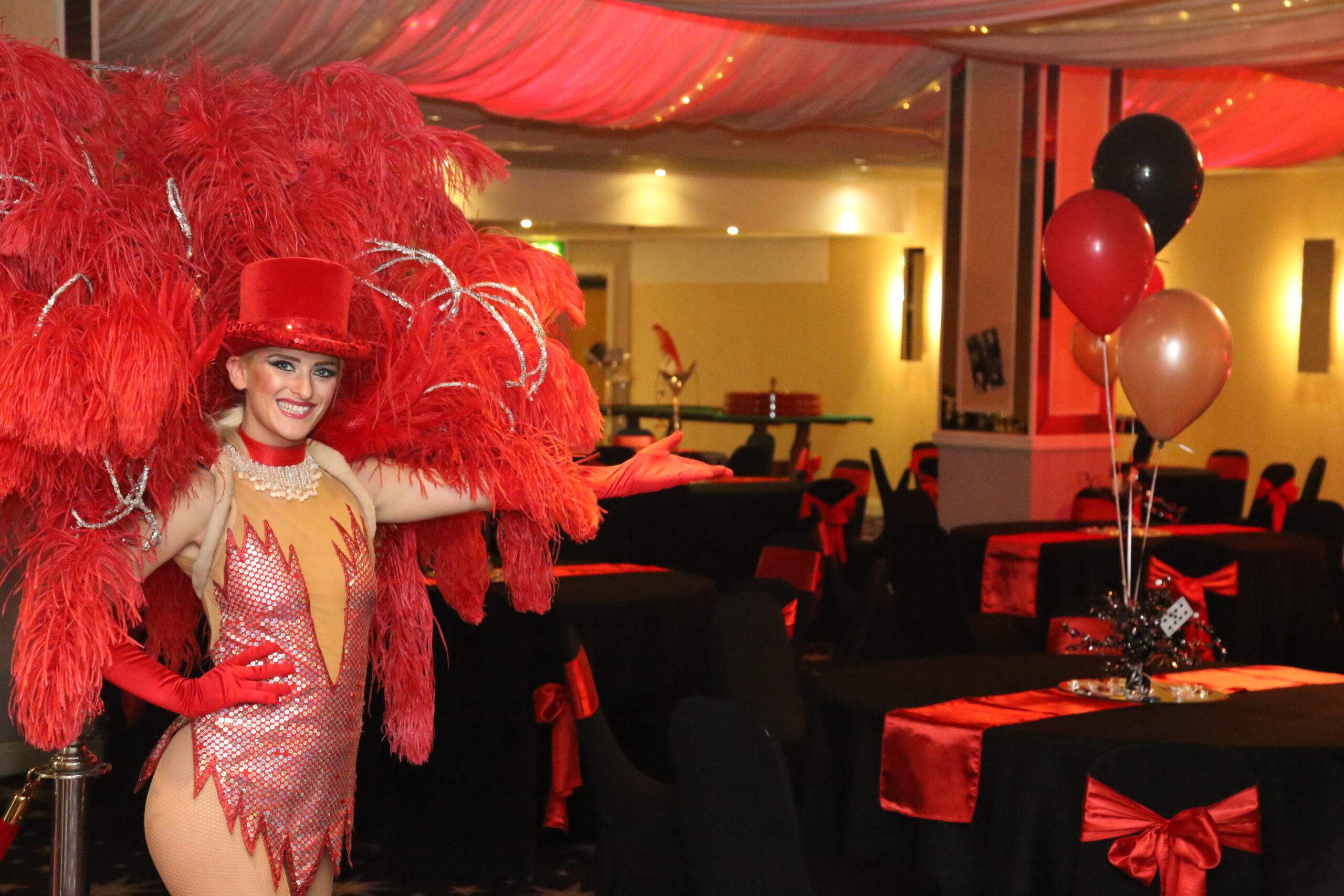
The Festival Suite
Our fabulous indoor marquee space which is suitable for any event for that extra stylish sparkle – day or night! With starlight walls, a neutral colour scheme and the ability to wall wash the marquee curtains to match any theme!
Our Festival Suite is a favourite among guests as you can host just about any event in this fabulous room! From weddings to birthday parties, anniversaries, graduation parties and so much more, it’s no wonder this room is so loved!
- Total room floor space – 450 m2
- Licensed for Wedding Ceremonies
- Capacity: 250 cabaret seated (drinks tables), 350 banqueting (round tables for food), 450 in an open plan arrangement (open area seating and standing)
- Stage and Room Lighting – Including LED colour fittings, scanners, moving heads – computer controlled / flexible programming
- 5k PA System
- 30 channel digital sound desk and high quality sound system/PA
- Handheld radio mics, head mic and lead mics available
- Dedicated Washroom and Disabled Bathroom Facilities
- 3 am alcohol and entertainment licence
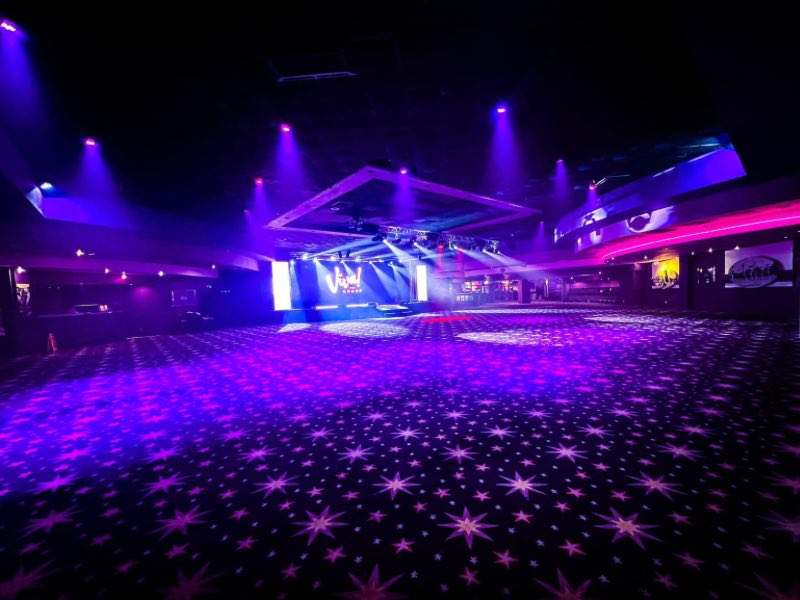
Examples of how we can go the extra mile with any event or occasion…
- VIP welcome, red carpet and rope, photo call and more
- Print design or inclusion of your own posters in our back-lit poster slots
- Signage in our reception and hallway areas
- Broadcasting of your logo/branding and/or video on our TV and projection screens throughout the venue. We have mobile screens which can be used throughout the venue.
- Projection of your logo on the stage curtain and personalised presentations on the stage screen
- Room Decoration – Balloons, Party Favours and more
- Meet & Greet Artists (Vegas Feather Girls, Living Statues, Stilt Walkers, Fire Artists)
- Catering Services to your exact requirement (3 Course Dinners, Lunch, Canapes, Buffets, Snacks)
- DJs, MCs and Hosts
- Photography / Video Production
- Candy Carts
- Fully Licensed for children throughout the venue as well as a choice of Children’s Characters and Entertainers to add to your event
